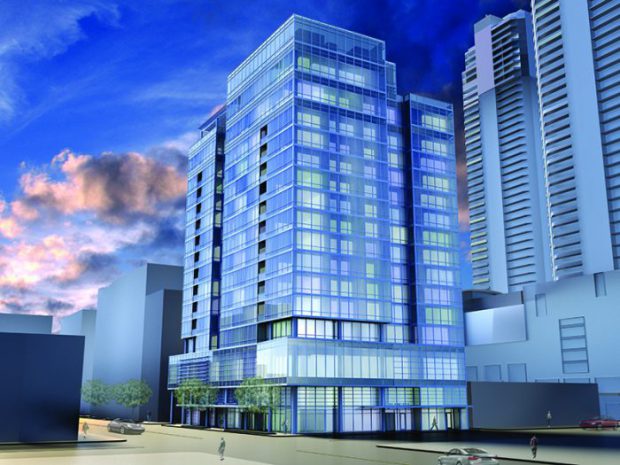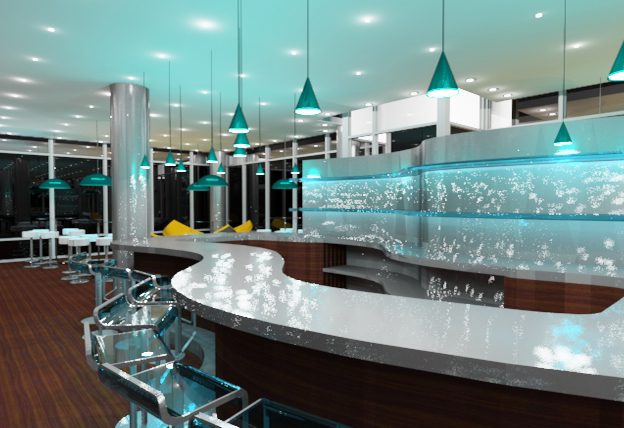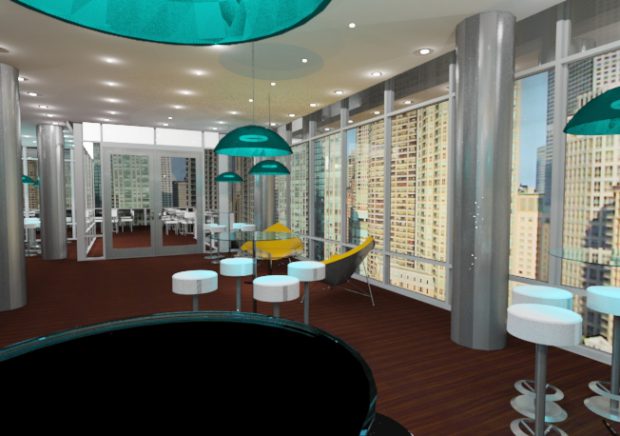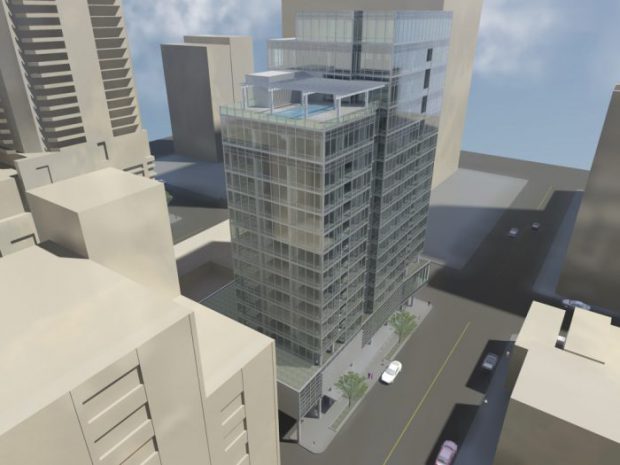BOUTIQUE HOTEL
This project originated as a boutique hotel in Manhattan’s vibrant Meatpacking District, providing a high concept and luxurious retreat from the urban milieu. Bringing their trademark hotel to Chicago, the project maintains a sophisticated and minimalist design approach.
With a muted palette of glass and steel, the building exterior exhibits a dynamic interplay of solid and void, while suggesting refined repose. The resulting form provides a striking presence on the corner property.
Hotel amenities include – two signature restaurants, a 4,800 square foot spa, VIP lounge, 8,700 square feet of event space, an 1,100 square foot fitness and yoga facility, a 45 foot heated outdoor rooftop pool with outdoor patio/ garden, and a 4,200 square foot penthouse bar and lounge. Guest rooms range from 375 square foot rooms to 900 square foot luxury suites, totalling 197 rooms.
In 2008, amid development challenges, Weiss Architects was asked by a new developer to work with world renowned architect Ricardo Bofill to realize the design of the project. Our role was to provide collaboration with Bofill on design and construction issues specific to the United States and Chicago, building and zoning code analysis and to ultimately complete the design documents and serve as Architect-of-Record. We spent six months of very productive collaboration before the economic recession caused the project to be cancelled.
The design shown is the one produced by Weiss Architects prior to the affiliation with Ricardo Bofill Taller de Archquitectura.








