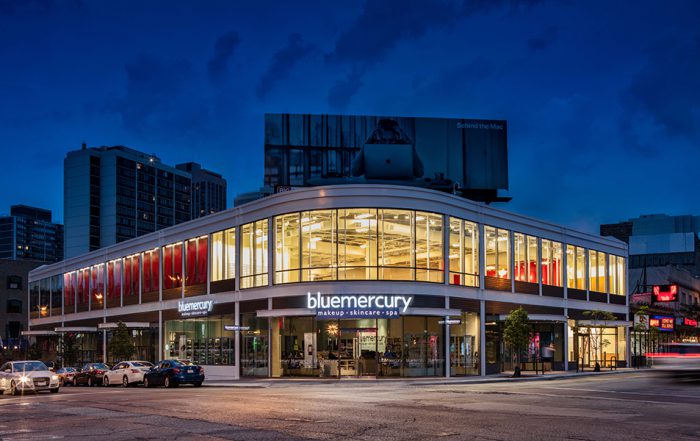On a very busy and complex corner of Chicago’s Northside, this new retail building replaces a series of inefficient and structurally unsound storefronts. Two substantial challenges to the design included the existing commercial billboard on the roof of the existing building and the six-way intersection that created the site. The billboard was leased on a long term basis and removing it, even for a short time was financially untenable. The intersection placed a portion of two elevations of the new building visible on a highly trafficked street.
The design solution incorporates a two story building of similar height to the neighboring buildings fronting the intersection. The building elevations are constructed of architecturally exposed structural steel with large areas of glass and aluminum infill panels. The visual texture of the elevations exists in context with the older terra cotta faced building across the intersection while also creating a strong rhythmic pattern for the retail tenant spaces. At the sidewalk the entrance for each tenant space is set back in a curved recess with a canopy extending over the sidewalk in a counter curve. The corner of the building at the intersection is also curved to create a more spacious sidewalk as well as to create a visual continuity across the two street elevations. All of the curved portions of the building are created using curved, tempered and insulated glass panels.
Maintenance of the billboard required a somewhat herculean effort by the Contractor. The billboard was supported via massive steel beams sitting by gravity on the 100 year old parapets of the existing building. The challenge from the Owner was to keep the billboard in place, visible and lighted and available for content change-outs every 4-6 weeks. The solution included a temporary steel structure designed and detailed by the project Structural Engineer; this structure, including a massive concrete foundation, had to be needled into the existing building without causing the existing bearing walls to fail. This structure was put into place and then the underlying two story building was demolished, leaving the site clear save for the framework of the support structure and the billboard. Once the new structure was in place, designed to support the billboard on the new steel frame, the temporary structure was removed. The temporary structure supported the billboard for approximately 8 months.
.




