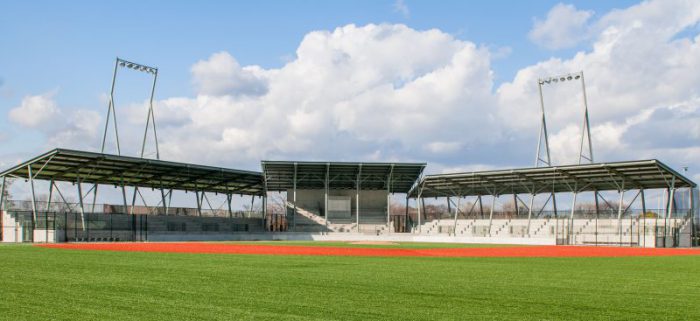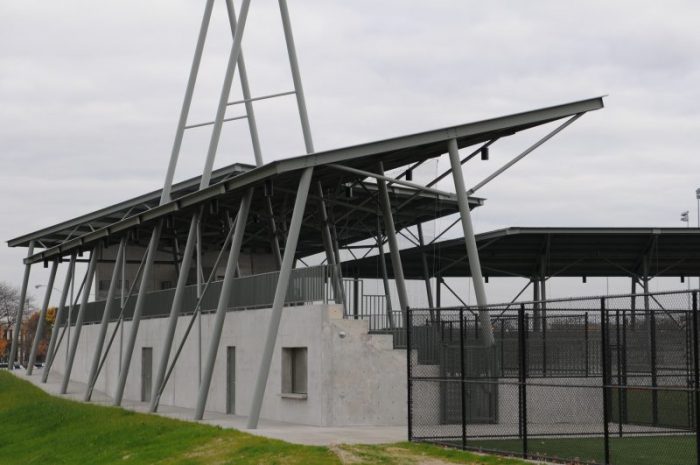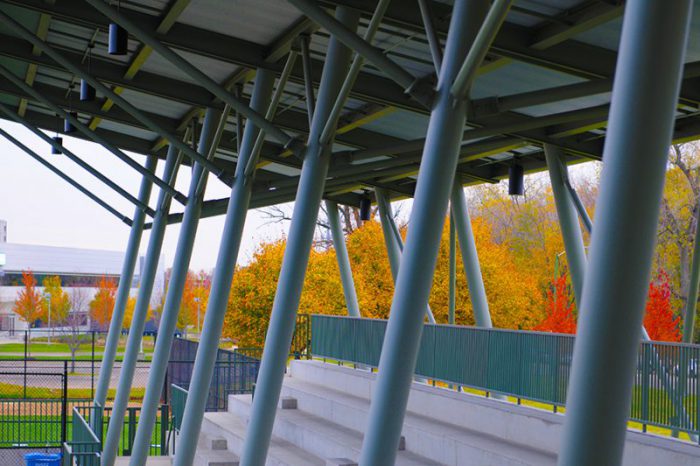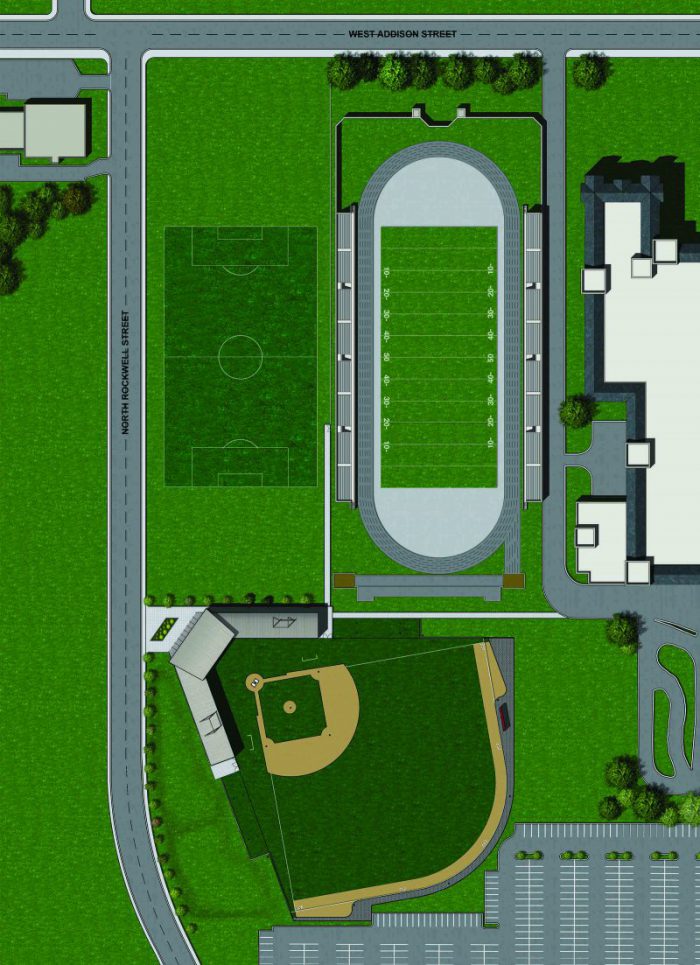KERRY WOOD CUBS FIELD
Kerry Wood Cubs Field at Clark Park is a collaboration of the Chicago Cubs, the Wood Family Foundation, the Chicago Park District, the Chicago Public Schools and the City of Chicago to provide a facility for championship high school baseball in the city. It provides full interscholastic facilities, including a lighted, artificial turf field built to IHSA and broadcast standards and seating for 1,400 spectators.
The project includes the development of Richard Clark Park to include a lighted, regulation soccer/lacrosse field and an NCAA regulation facility for throwing events for DePaul University’s track team.
The design concept was to create a stadium that fit into the semi-industrial character of the site while co-existing with a 1920’s vintage high school football stadium. The exposed concrete grandstand and elemental steel roof structure were chosen for their simplicity of form and enclosure. The overriding aesthetic concern for a baseball stadium is rooted in the American romance with baseball; there is a strong physical reference to Wrigley Field but modulated in a more contemporary architecture. The detailing is reduced to minimal, structurally expressive geometry.
The exposed concrete grandstand is shaped for comfortable seating while allowing for multiple games, and groups of spectators, per day. The steel roofs consist of single, heavyweight galvanized corrugated steel sheets attached to a lightly proportioned painted steel frame.
The project was designed to solve several significant site constraints including the need for a land swap in right field to allow for enough space to fit within the Park and the mitigation of a century old clay quarry in left field that had been filled with hazardous materials. All of the program requirements were met during an approximately ten year project development with seven donors/owners, five design team members and two contractors, and driven by an absolute cap on budget.






